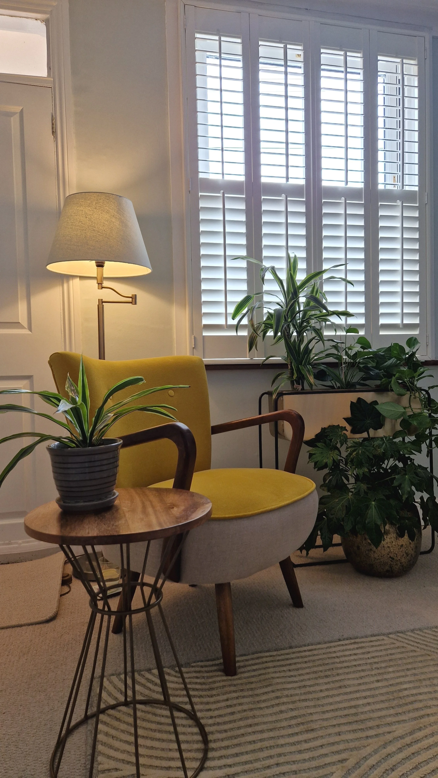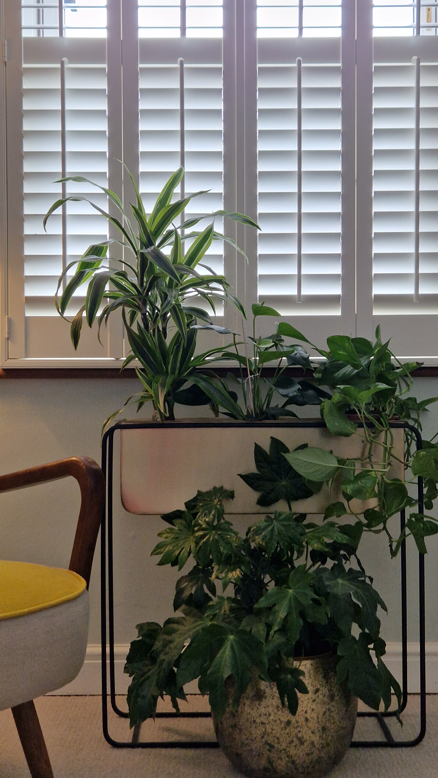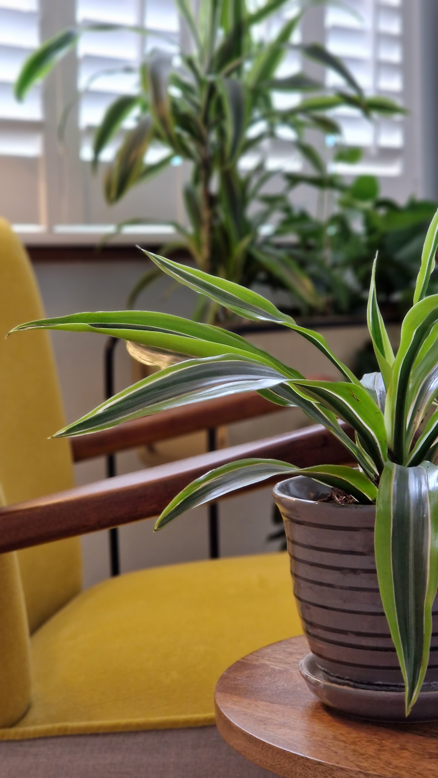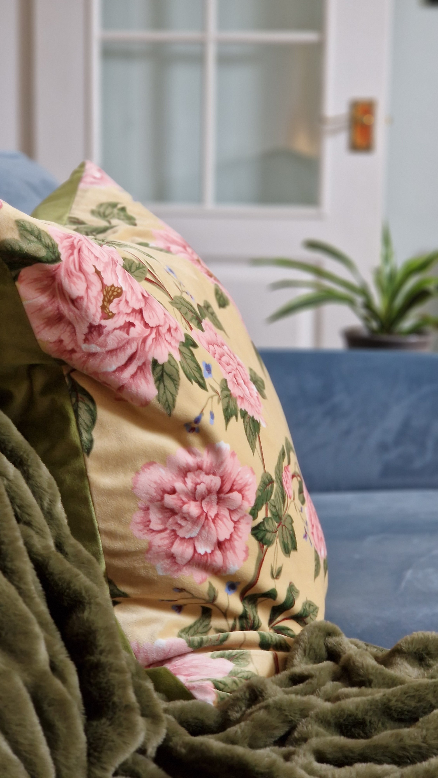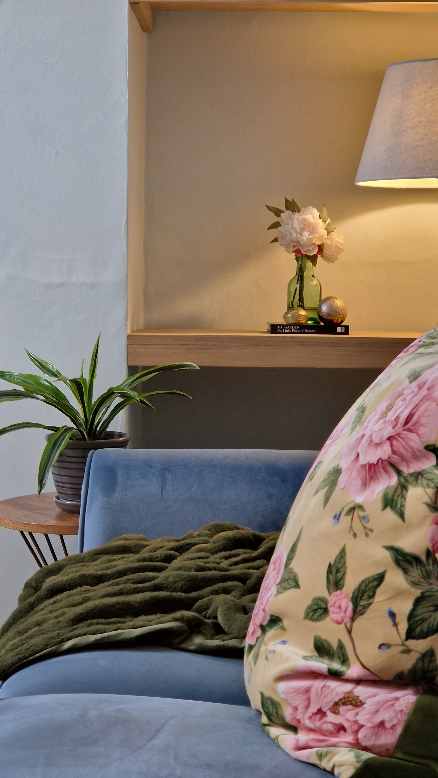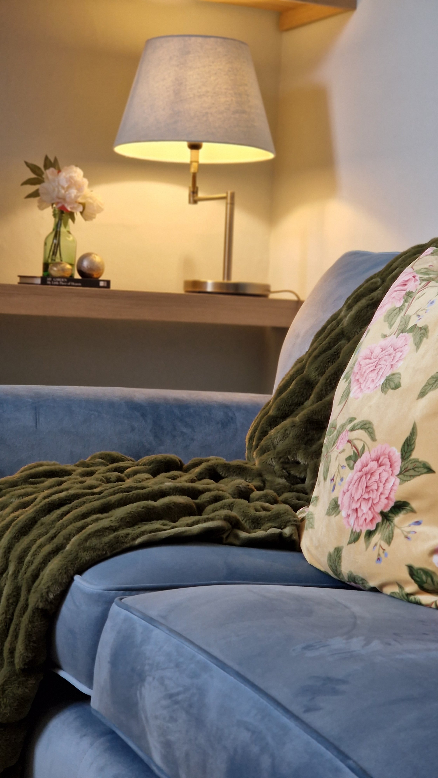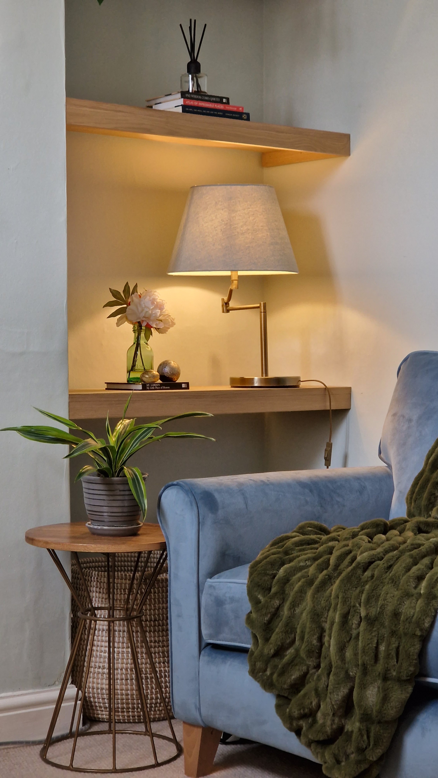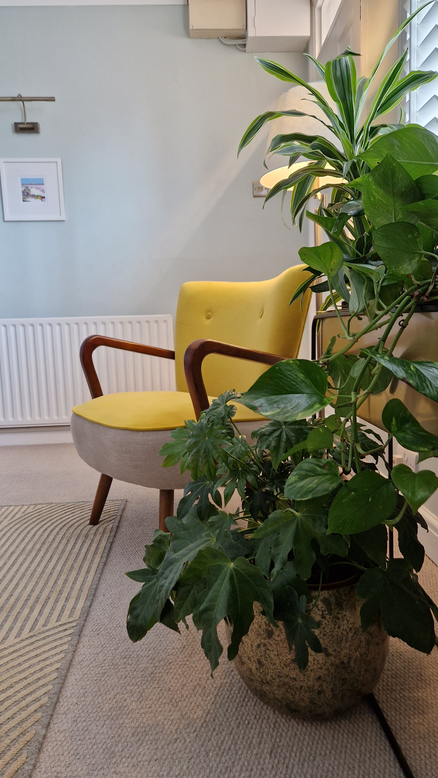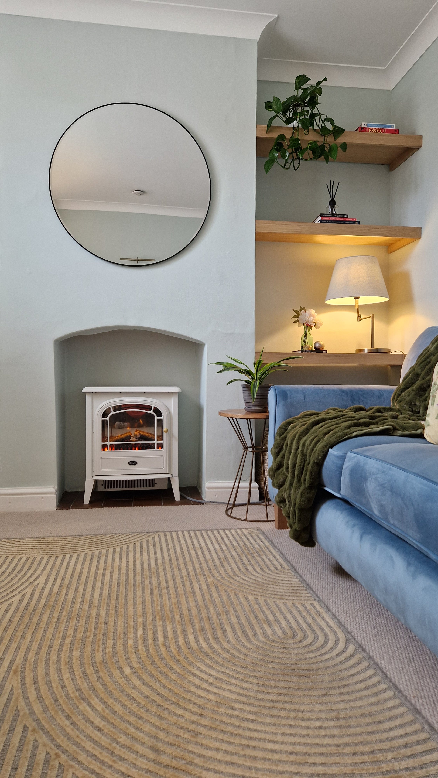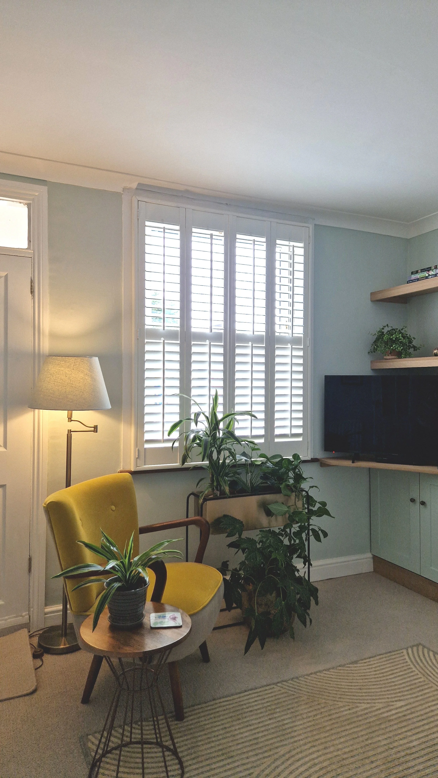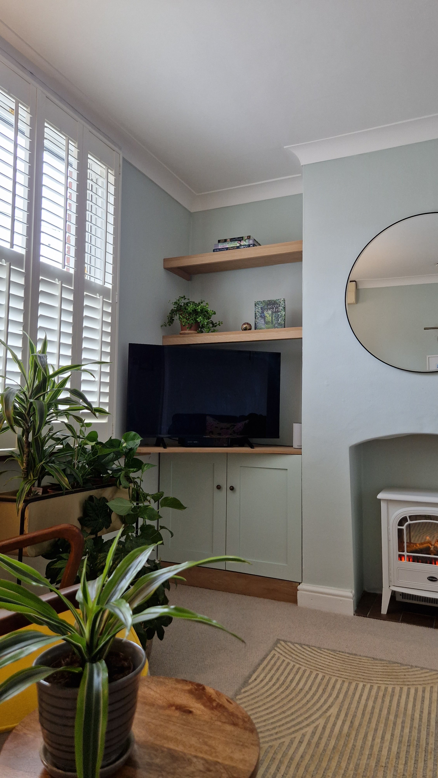INTERIOR DESIGN -
LIVING room
Victorian terraced, Haverhill, Suffolk
Description: even before the renovation commenced, a sense of comfort and tranquility permeated this charming house. The client's vision for her living room was to bid farewell to the magnolia walls and bulky furniture, replacing them with a touch of femininity and softness. The envisioned scheme embraced a mid-tone colour palette, offering an uncluttered ambiance with a blend of traditional elements, all while preserving the serene and cozy atmosphere. Key features considered were the east-facing window, existing white shutters, the inviting fireplace with a white wood burner and the alcoves.
Brief: choice of wall paint, wall lighting, guidance on comfortable seating, accessories
Application of biophilic design: In this small yet mighty project, biophilic design was thoughtfully applied to evoke the essence of a traditional English garden while maintaining a bright and light colour scheme. The use of floral-themed patterns throughout the space serves as a constant reminder of the client's love for the outdoors. These patterns are integrated into fabrics and accessories, bringing a touch of nature indoors and creating a serene, garden-like atmosphere. A palette of soft, light colours was chosen to enhance the sense of space and brightness. This not only makes the area feel larger but also contributes to a cheerful and uplifting environment, reminiscent of a sunny garden day. The existing adjustable shutters allow the client to control the amount of daylight entering the room. This flexibility ensures that the lighting can be adjusted to suit different activities, from reading to relaxing, while maintaining a connection to the natural light outside. Plants were a big part of the design brief and they are thriving in this thoughtfully designed space.

