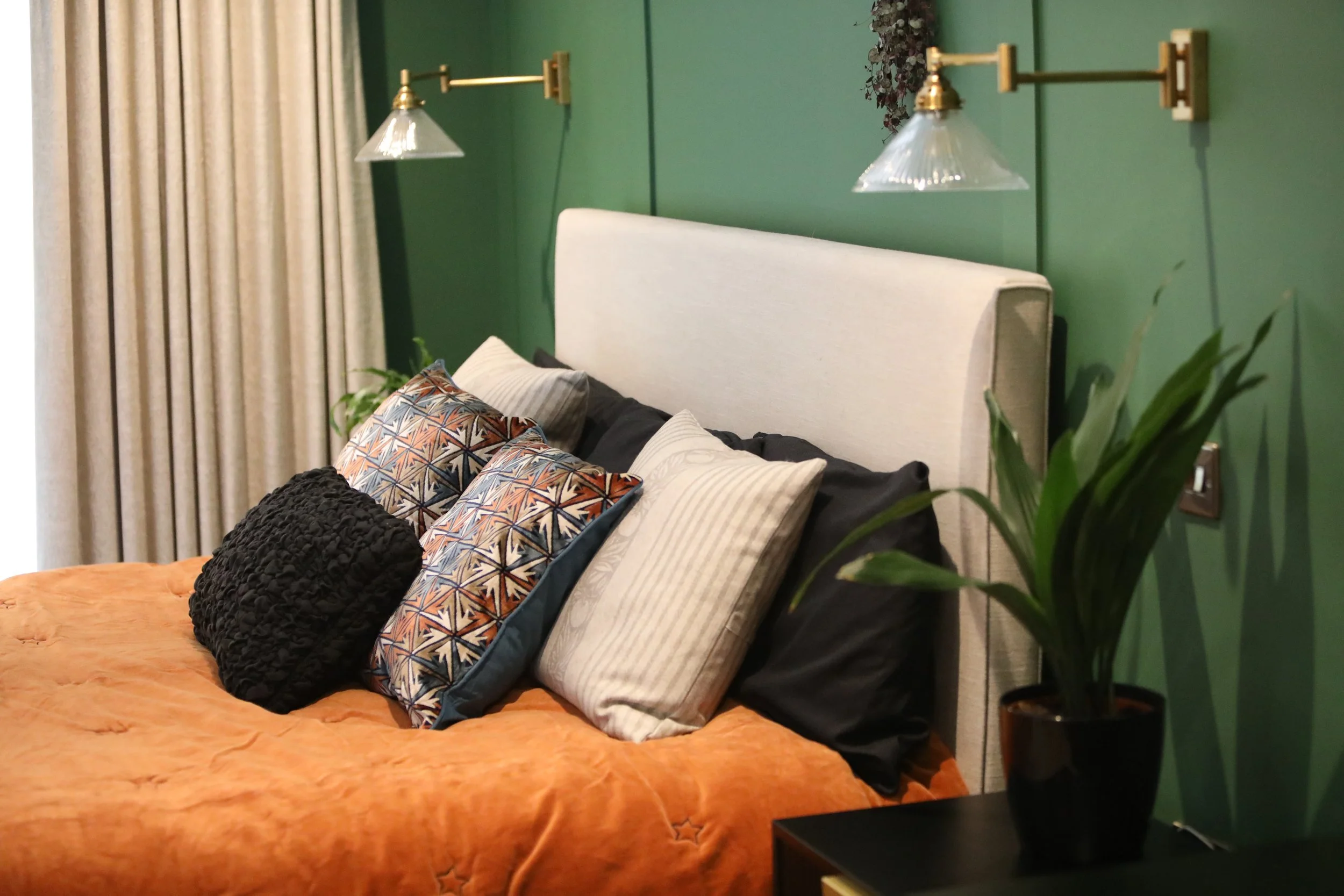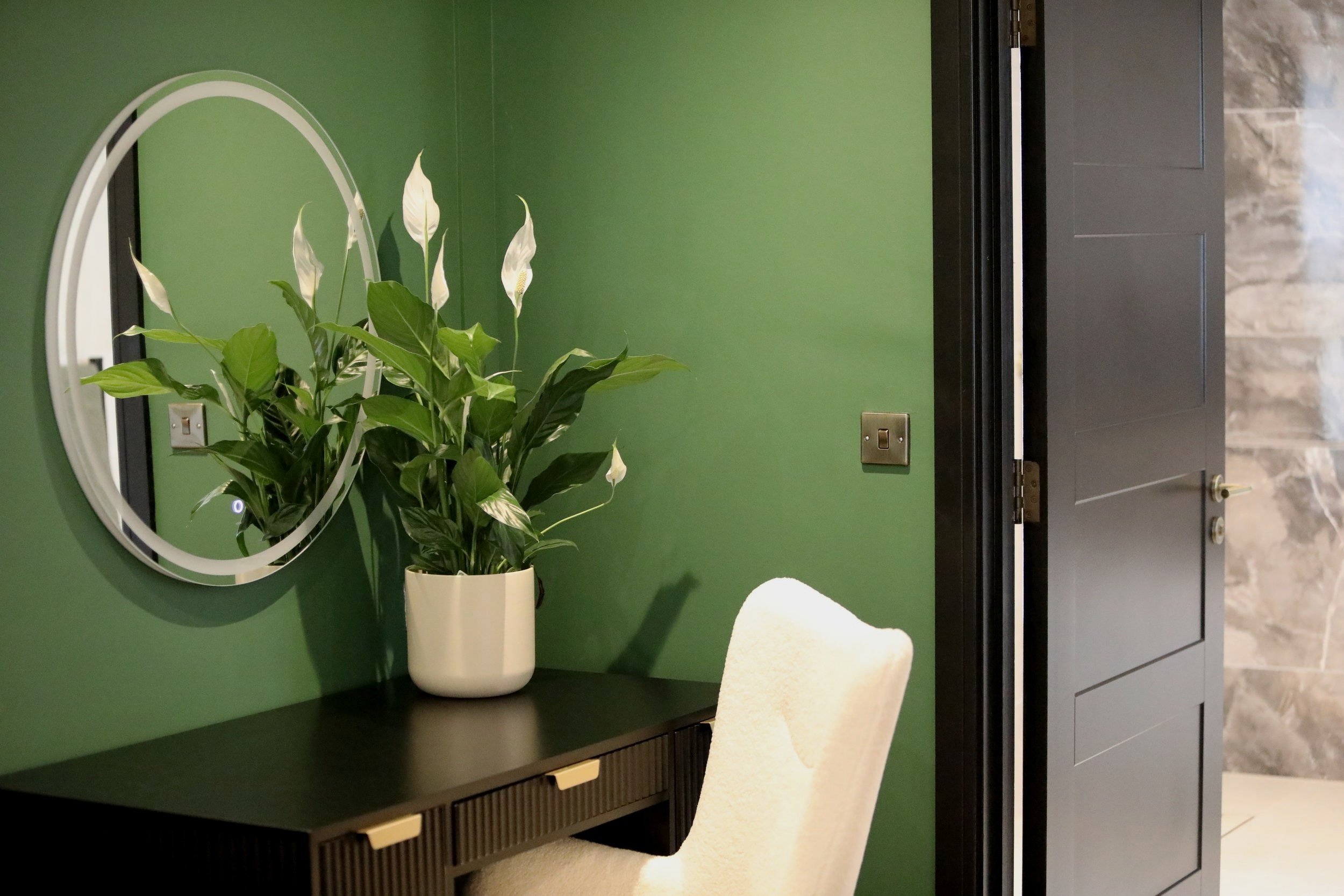accessible LIVING - 5 BED NEW BUILT
Detached residence, 5 Oak Green, Kent
Description: This bespoke new-build in Kent was designed to meet the unique needs of a dynamic family. Working closely with the building team and an occupational therapist, I translated the clients varied styles into a cohesive design for each room, including a private garden pub.
The main open-plan area serves as a central gathering space for all family members in the evenings. The layout was thoughtfully designed to ensure accessibility for a wheelchair user, making this multifunctional room both inclusive and practical.
A standout feature of the home is the dedicated wing for the client, designed to support independent mobility. This wing includes a separate entry, therapy room, cinema room, bedroom, wet room, and a bespoke dressing room tailored to the client's needs. The carers also have comfortable accommodation featuring a kitchen, living room, bedroom, and bathroom.
This holistic approach to design ensures that every family member can now enjoy the feeling of “home” after years of separation.
Brief: All aspects of design from appropriate flooring choices, lighting, bathroom finishes, furniture, colour scheme, window treatments, kitchen finishes and accessories. Working alongside other agencies such as the Freedom Living Solutions building team, Smart Home building automation, Care Spaces hoist supplier and the Occupational therapist Designed For Independence whilst adhering to budget.
Application of biophilic design: biophilic design was integrated through smaller elements in this project through the inclusion of indoor plants for adding much needed disruption to straight lines. A restricted colour palette was used to create a soothing atmosphere. Areas with low levels of activity feature low sensory colours to promote relaxation and comfort. For spaces where conversations and interactions occur, a mid sensory palette was employed. This included warm colours, small amount of pattern and texture to add interest and energy. Long views of the vast garden were framed with simple curtain treatments, ensuring no daylight was blocked and the connection to the outdoors was maximized.
These elements collectively provide a welcoming, relaxed environment that aligns with the principles of biophilic design, enhancing the overall well-being and comfort of the home whilst aligning with the client’s adoration for a minimal look.
The client's functional wetroom features a well-designed countertop sink that includes ample space for wheelchair access, ensuring comfort and convenience. Additionally, the ambiance is enhanced by mood lighting that creates a relaxing atmosphere, while a handy tiled niche provides practical storage solutions for essential items. The impressive ceiling height is beautifully accentuated by the elegant use of black box trim along with a striking feature tile, contributing to the overall aesthetic appeal of the space.
The client's specialized bed is prominently placed, surrounded by attractive walnut acoustic panels with built-in LED lights to improve the room's ambiance. A sleek wall-mounted storage unit provides a great spot for personal items, supporting the minimalist look. The classic herringbone-patterned floor adds an elegant touch to the design and the soft, full-length curtains enhance the monochrome theme, creating a musculine and unified space.
The open-plan area is a welcoming retreat for the whole family at the end of the day. Designed with a layout that considers a range of activities and needs, this multifunctional space brings everyone together while allowing for relaxation, entertainment, and daily routines.
The master bedroom & bathroom are designed to reflect a strong sense of personality and a bold adoration for black, creating an ambiance that’s stylish and sophisticated. In the bedroom, maximizing storage was a top priority, achieved through seamlessly integrated bespoke wardrobes. The luxurious spa-like retreat with high-end finishes, a spacious soaking tub, and thoughtfully selected fixtures that elevate the space transforms the bathroom into a private sanctuary perfect for relaxation and indulgence.
The two additional bedrooms are designed with a relaxed, inviting atmosphere, perfect for both play and rest. Thoughtfully furnished to accommodate various activities, these rooms can easily transition from playful daytime spaces to restful retreats for a good night’s sleep. Both bedrooms are complete with their own private en-suites
Every home deserves a stylish, well-designed hallway and a welcoming guest bathroom—spaces that make an instant impression and set the tone for the rest of the home. For households with a four-legged family member, a dedicated dog shower positioned at the back door is a true game-changer keeping muddy paws from tracking through the house.








































